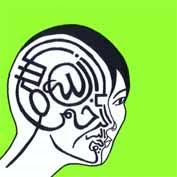
Teratak Bonda is a double storey bungalow nestled among kampong houses; addressed at Jalan Kampong Pokok Asam, Langgar, A. Setar, Kedah. Completed in November 2005, Teratak Bonda rise with Tropical houses elements: broad verandahs, the fluid interaction between inside and outside, pyramidal shape roof or ‘bumbung meru’ with wide eaves and deep overhangs, concern for shade and cross ventilation, and the prevalent use of timber detailing.
The main focal interesting features for Teratak Bonda are the huge pyramidal roof and series of brise-soleil wrapping the upper part of the house. The brise-soleil act as sunshades and light shelves, provide ideal conditions of sun penetration. They also guide air through them and the windows behind, as well as up to the façade, and yet break the force of the wind and intercept rain so that windows can be left open day and night.
The manipulation of plan typology under the ‘umbrella’ roof was led to a non-linear space / free formatting plan organization. Thus, we could experience the positive and negative space interlocking together in harmony and balance.
Teratak bonda promotes a maximum use of natural light and ventilation, and an ideal trial of an energy efficient building. Deep overhangs roof allow the wide use of glass as there is no direct heat upon the façade, and, the thermal inertia of the building is minimized so that it retains as little heat as possible and cool down quickly in the evenings. Traditional elements of, ‘Jendela labuh’ embellished the living area, allowing cross ventilation all the time. On its upper floor is ‘Serambi atas’, a space designed as a secondary living for the inmates to feel the joy of fresh air and natural light. Both living area on ground and this ‘serambi atas’ allows us to cherish a sense of contact with the outdoors and its everchanging conditions. It is an approach to bring nature indoors and shows a direct connection with nature and cosmos.
Wet kitchen have no walls but determined by vertical fins. For any occasions such as kenduri-kendara, owners do not have to cook outside her house because the space is still under the pyramid roof.
It has just been half a year since it’s completion, but the buildings seems to have grown in place in intimate interaction with its surroundings. Through this project, we are actually tried to build a building that always can be cherished, and people will always remember. Teratak Bonda brought traditional building characteristics but reinterpreted into a more dynamic image. It is pleasant in character and relatively timeless.


No comments:
Post a Comment