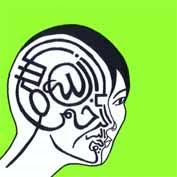
PEMBANGUNAN KAMPUS ANTARABANGSA UTM JALAN SEMARAK: ANTARA
PEMBANGUNAN BARU DAN PEMULIHARAAN BANGUNAN SEDIAADA.
Tahniah diatas pembangunan dan kemajuan yang dicapai oleh Universiti Teknologi Malaysia (UTM) dalam mengungguli pembelajaran dalam bidang sains dan teknologi dengan mengeluarkan ramai graduan dan ahli teknokrat negara. Dengan terlaksananya satu lagi projek penaikkan taraf dan infrastruktur Kampus Kota yang kini akan dikenali sebagai Kampus Antarabangsa dibawah RMK9,ianya akan lebih memacukan penghasilan ahli professional terlatih khususnya bagi anak tempatan dan juga kedatangan para penuntut dari luar negara amnya.
Kampus Kota (City Campus) UTM yang ada sekarang merupakan komplek bangunan Maktab Teknik yang dibangunkan pada tahun 1952.Pada tahun 1960,Maktab Teknik telah menyelaraskan kursus-kursus bagi membolehkan para pelajarnya menduduki peperiksaan iktisas kejuruteraan untuk Kejuruteraan Awam,Elektrik dan Mekanikal dari United Kingdom.Akibat dari perkembangan kurikulum yang pesat,Maktab Teknik ini telah diperakui oleh Jawatankuasa Perancangan Pelajaran Tinggi sebagai Institut Teknologi pada tahun 1969 yang kemudiannya dikenali sebagai Institut Teknologi Kebangsaan dan seterusnya diberi taraf sebagai sebuah universiti pada tahun 1972 dan ditukar namanya kepada Universiti Teknologi Malaysia (UTM) pada 1 April 1975 dan merupakan universiti kelima ditubuhkan di Malaysia.
Sepertimana lazimnya apabila sesuatu pembangunan baru dicadangkan,maka jalan mudah bagi merialisasikannya ialah dengan merobohkan bangunan-bangunan sediaada yang dikira tidak lagi bersesuaian dengan tuntutan kehendak kepenggunaan dan keadaan semasa.Ini sememangnya menjadi satu corak pemikiran orang kita yang bertindak diluar kemampuan berfikir mereka kerana kurangnya ilmu pengetahuan dalam menilai ciri-ciri sejarah dan warisan senibina yang ada pada bangunan terdahulu.Perkara sebegini juga tidak terkecuali telah berlaku pada pembangunan baru Kampus UTM di Jalan Semarak.
Sebagai seorang bekas pelajar jurusan senibina UTM dan pernah berada di kampus ini pada era 80an,saya berasa amat kecewa kerana pendekatan pemuliharaan beberapa bangunan penting yang mempunyai nilai sejarah tertubuhnya universiti ini tidak diambil perhatian.Pihak berwajib sepatutnya lebih peka dan sensitif dalam memulihara bangunan-bangunan yang menjadi nilai sejarah universiti dengan mungubahfungsi kegunaannya agar ianya terpelihara dan menjadi mercutanda tertubuhnya UTM itu sendiri.Sebagai satu contoh, bangunan Muzium Elektrik yang telah diresmikan pembukaannya pada sessi 1982/1983 oleh mantan Perdana Menteri Tun Dr.Mahathir adalah merupakan satu simbol pencapaian universiti dalam bidang teknologi mahupun dari segi binaan dan juga fungsinya pada ketika itu.Muzium ini dibina untuk menjadi pusat rujukan maklumat kemajuan teknologi kepada masyarakat pelajar khususnya bagi memupuk minat didalam bidang sains dan teknologi.
Dari segi kecermelangan senibinanya pula,bangunan ini menterjemahkan ciri-ciri senibina tropika moden dalam mengadaptasikan kesesuaian iklim persekitaran dengan binaan bumbung yang lebar memayungi ruang bangunan dibawahnya.Terjemahan ciri-ciri anjung pada ruang legar utamanya antara bangunan muzium dan auditorium mini merupakan ruang interaksi yang amat berjaya sebagai ruang sosial para pelajar ketika itu.Sistem pembinaan IBS(Industrialised Building System) tampak jelas pada penggunaan blok konkrit lopong (concrete hollow block) pada binaan dinding bangunan muzium dan auditorium dan menjadi identiti bagi bangunan tersebut.Penggunaan blok konkrit lopong ini juga membentuk satu penerimaan baru dalam masyarakat bahawa ianya bukanlah hanya digunakan pada pembinaan rumak kos rendah semata-mata tetapi juga pada bangunan awam seperti muzium ini.
Lebih istimewanya lagi,bangunan ini merupakan hasil rekabentuk bekas graduan senibina UTM1979 yang pada masa itu merupakan pensyarah di Jabatan Senibina UTM,Allahyarham Sulaiman Sharif.Senibina yang terperinci ini telah menjadi ikon kepada para pelajar senibina ketika itu termasuklah diri saya sendiri sebagai salah seorang pelajar dibawah pengawasan beliau.Ini merupakan satu contoh terbaik yang dapat kita lihat kepentingan nilai sejarah dan warisannya yang patut kita kekalkan.Bangunan yang membawa gaya tropika moden dalam senibina Malaysia ini adalah wajar untuk berdiri kukuh dalam membuktikan keunggulan Jabatan Senibina UTM itu sendiri dan Universiti Teknologi Malaysia khasnya.
Sebagai arkitek professional,saya berpendapat bangunan ini dapat diubahfungsi kegunaannya menjadi Bangunan Pusat Pelajar ataupun Bangunan Alumni UTM Kuala Lumpur.Ianya juga boleh dikekalkan sebagai bangunan muzium iaitu Muzium Senibina yang dapat mempamirkan karya-karya senibina Malaysia khususnya yang telah dihasillkan oleh firma-firma arkitek tempatan yang terdiri dari para graduan-graduan senibina UTM itu sendiri.Saya ingin memohon jasa baik Naib Canselor Professor Datuk Dr.Zaini Ujang yang juga merupakan bekas graduan UTM agar dapat meneliti akan perkara ini dan memastikan sesuatu pembangunan itu dilaksanakan bertepatan dengan kecermerlangan ilmu yang kita pelajari.Isu-isu sebegini juga amat penting untuk kita hayati sepertimana juga kita mementingkan pemuliharaan alam sekitar dan ekologinya dalam memikul amanah yang telah dipertanggungjawabkan keatas kita bertepatan dengan motto universiti itu sendiri”Kerana Tuhan Untuk Manusia”.



